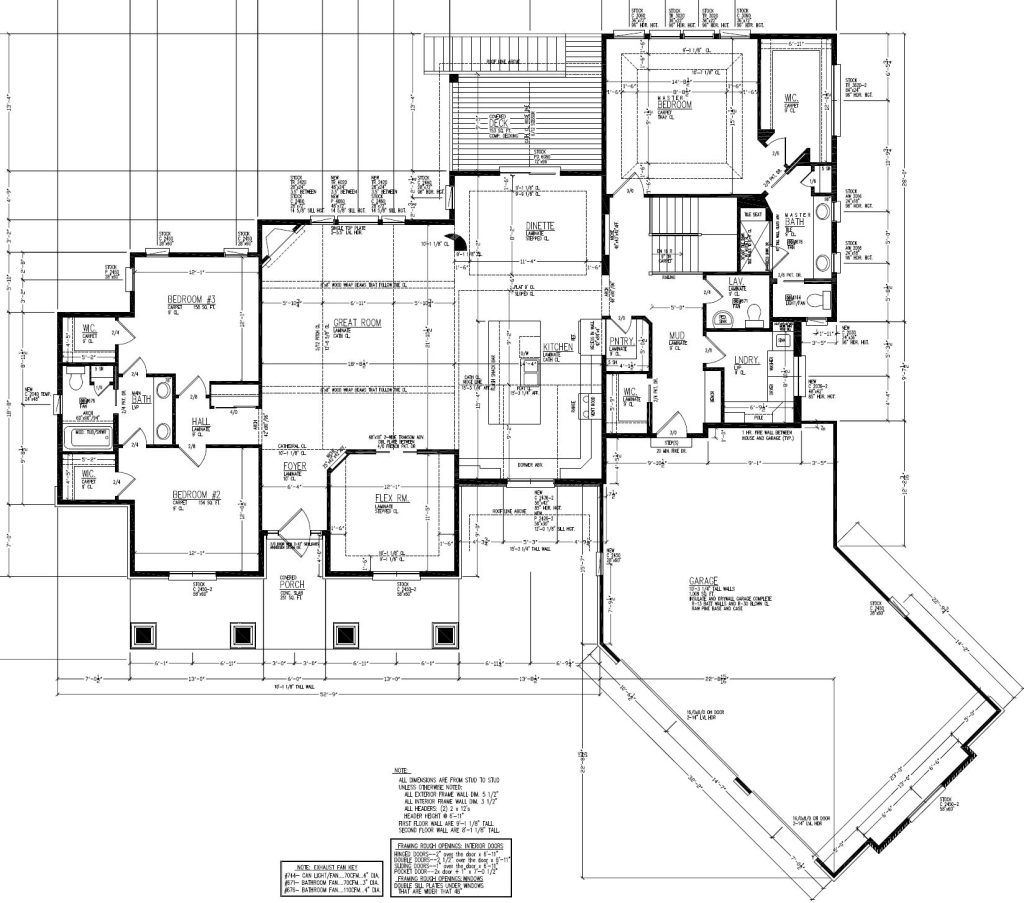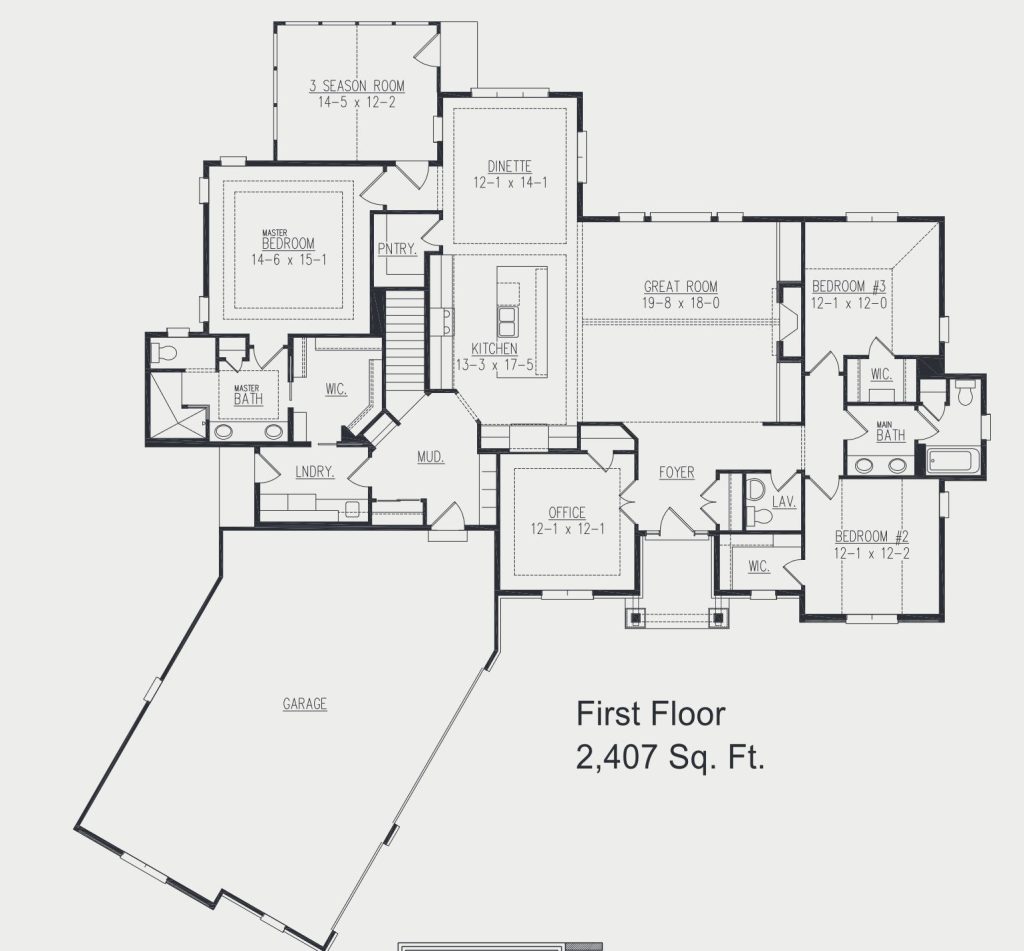Out builder has been great about sending us more detailed PDF’s of some of the plans that we’ve been interested in. It’s allowed us to really look at them better and get an idea of what we like from the flow of a house. Turns out that all the ones we like are a similar layout, and in some cases, are actually a direct evolution of each other.
Over the past week, we have been going through them, and making notes on what changes and tweaks we would make to our top three. Once we get a better idea of what we want to do to each one, we hope that will help us narrow it down from three to a single favorite. Also, once we have that done, I can take and actually make changes to the drawings which I think will make it easier when we go talk with the builder again to explain what changes we want to make. A bonus will also be that it will make it easier for their architects to work on taking the model plan and morphing it into ours. it’s honestly a bit of an exciting time. It make this whole process feel a little more real. That we’re taking these ideas and will be putting them to paper, and someone will then be putting them to CAD as a first draft of what could end up being our home plan.
As we’ve been working through the top three, we’ve got a couple things that keep coming up across all the plans:
- We don’t want a shared bathroom between the 2nd and 3rd bedrooms. We want that 2nd full bath to be entered from the hallway directly.
- We don’t want to go through the primary bathroom to get to the walk in closet.
- Knowing that the primary bathroom won’t have a tub in it, we want to be sure that the bathtub in the 2nd full bathroom is a 6′ tub instead of the standard 5′ that usually gets installed.
- We want a set of stairs from the garage directly into the basement.
- The powder room should be located near the mudroom.
- The mudroom should have some sort of drop zone and some lockers/cabinetry for hanging stuff up.
- We like the idea of a fireplace in the living room, but don’t want it to be a focal point in the middle of a wall. We’re okay doing a nice corner fireplace instead.
I might have to take our top choice and do my own CAD drawing of it in Chief Architect which will let me see it in 3D too, which is always helpful.
Pictures of two of the three plans we like best are below.


