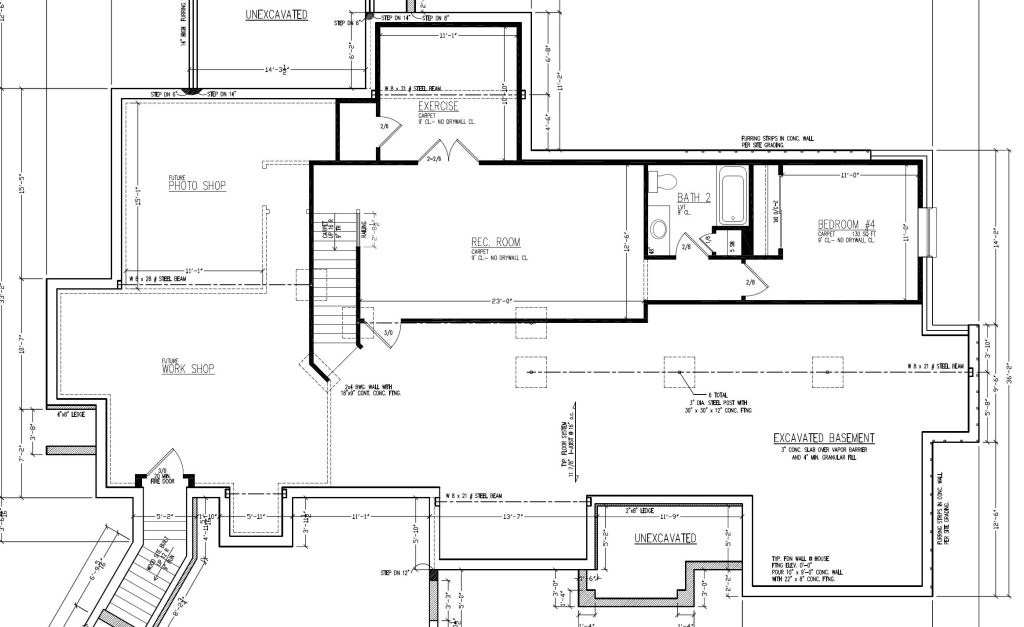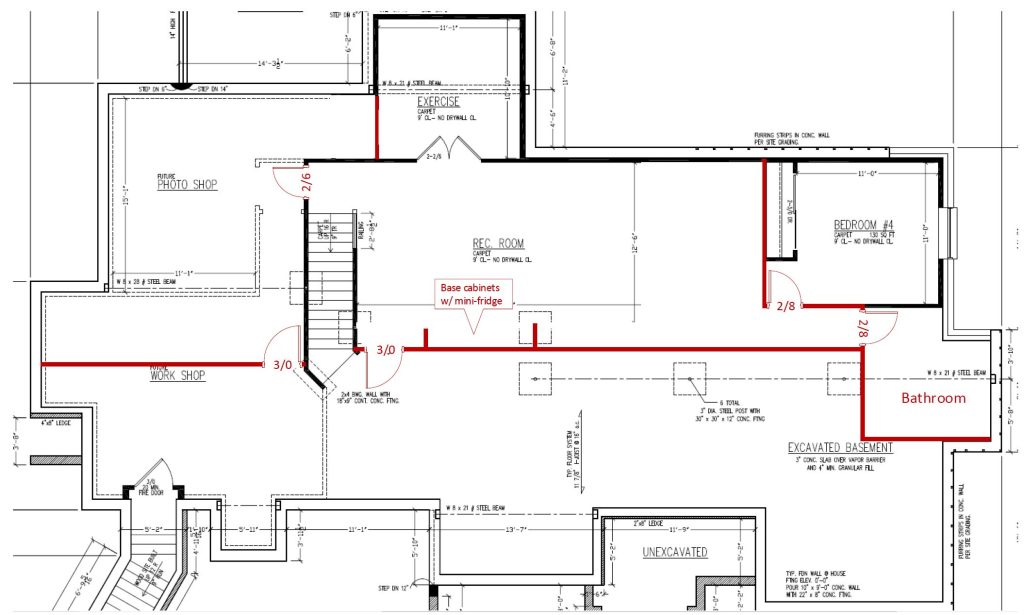The week ended with a lovely first stab at a basement layout for us. Much like the exterior draft, we did have some changes and modifications. We really weren’t sure how to best arrange the basement, so having them do it first gave us a good starting point. Once we had that, we could better articulate what we liked and what we didn’t like about it.

Changes:
*Delete closet from exercise room
*Change the exercise room flooring to vinyl plank from carpet
*Add a door at the base of the stairs into the photography studio space
*Add a wall to define the photography studio space
*Expand the width of the rec room
*Add some base cabinets and a return wall for the post that becomes visible when the wall is moved
*Move the bathroom to the right hand side
All of those notes turn into something that is sort of like this….at least when I draw it…

