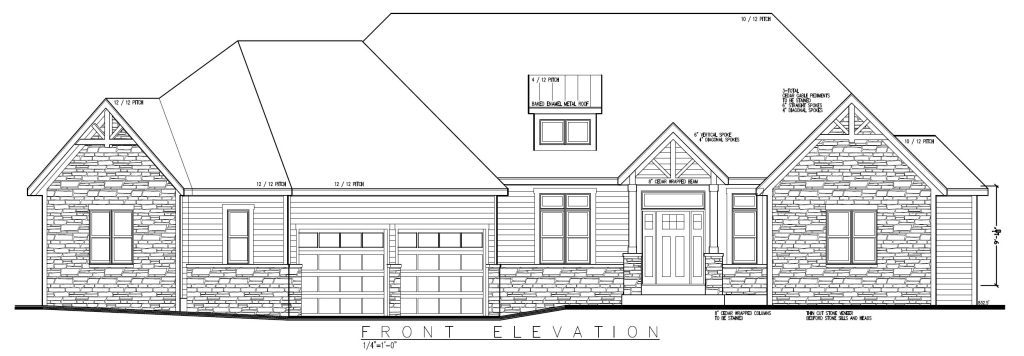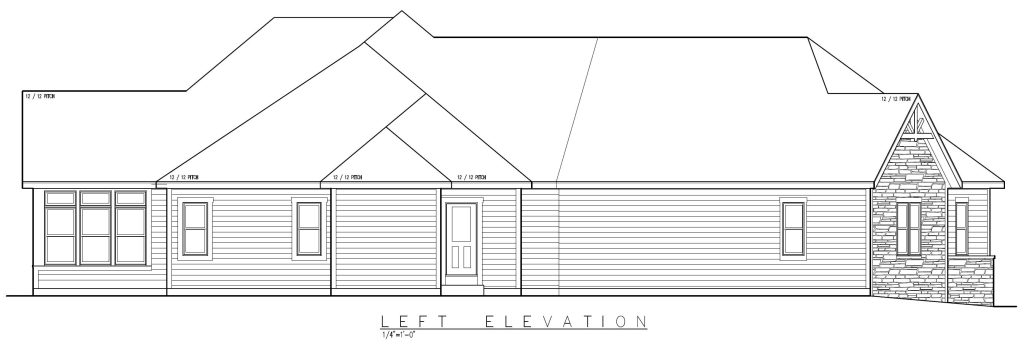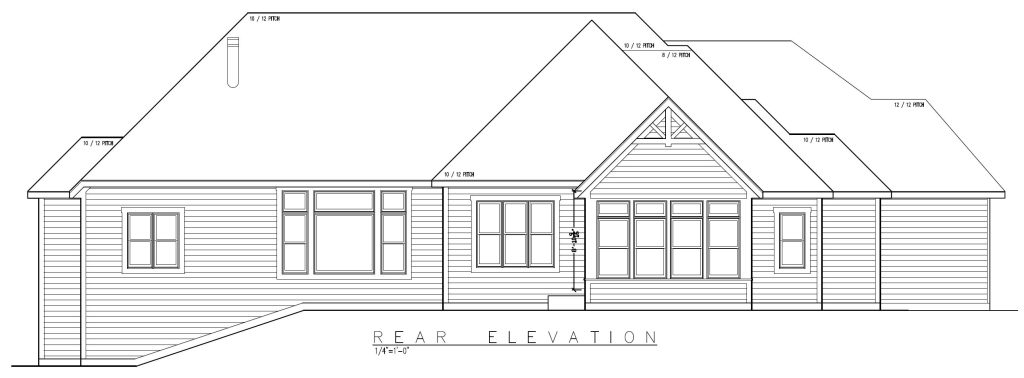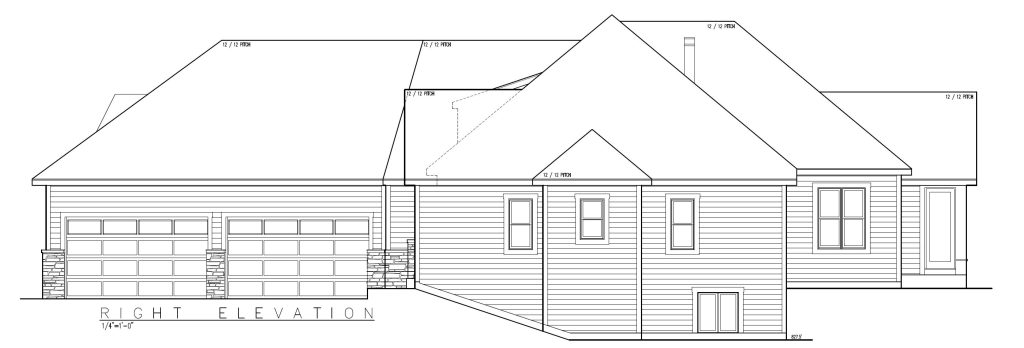Today we got back a first draft of the exterior of the house. We liked the majority of how it looked. We did have some suggestions though which we sent back to the builder to make a version 2.0. Below are the elevations and also the notes we sent back.

Front Elevation Changes:
*Change the front door columns to be wood all the way down to the stoop
*Delete the dormer
*On the left side, where the garage bumps out, only do stone to the window line

Left Elevation Changes:
*Actually….we didn’t have any notes on the left elevation

Rear Elevation Changes:
*We are on the fence on the decorative bit over the 3 season room. Being on the back of the house, we wonder if anyone will see it or even notice. So we asked the logical question. What’s the cost to keep it?

Right Elevation Changes:
*The door from the garage to the driveway isn’t shown
